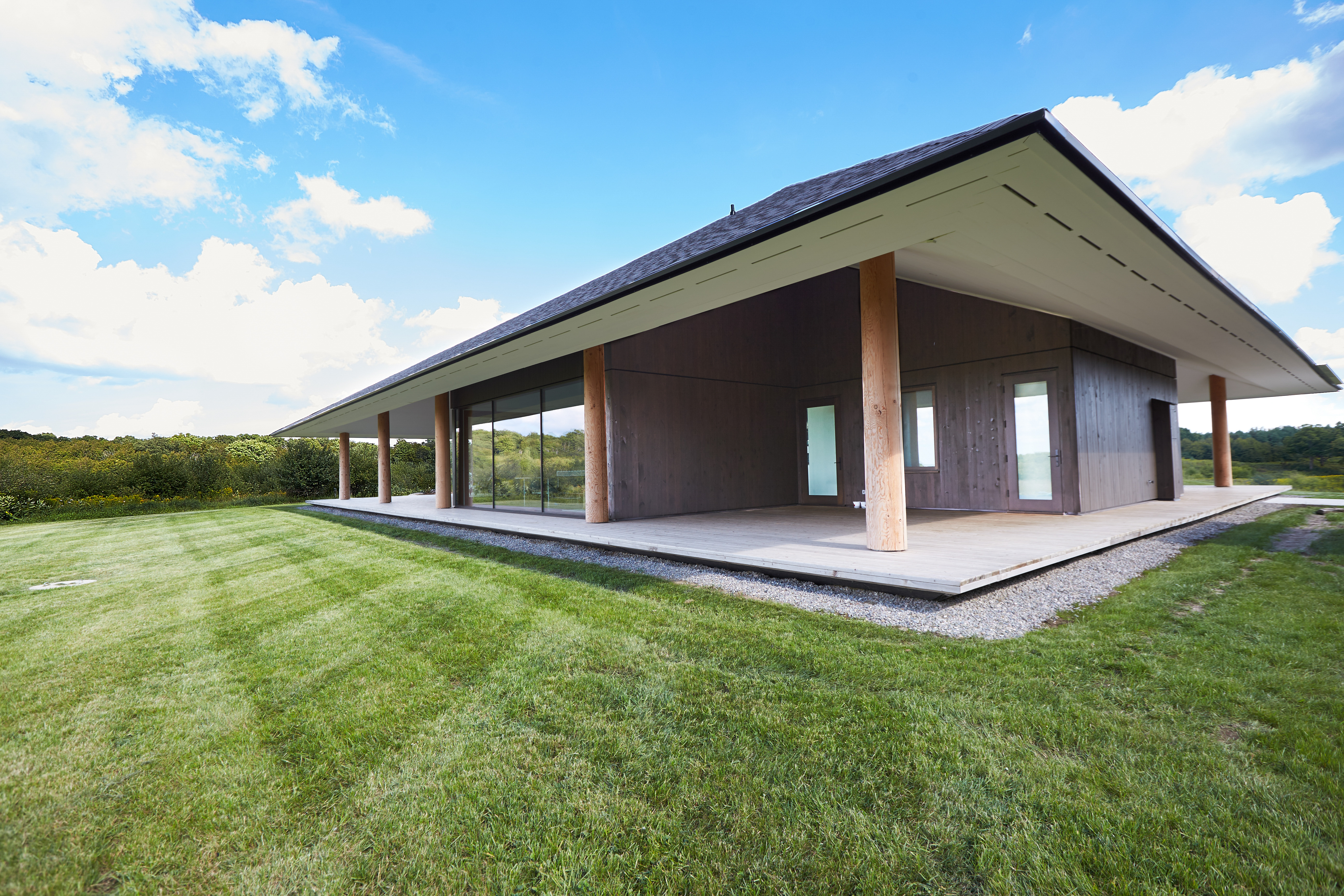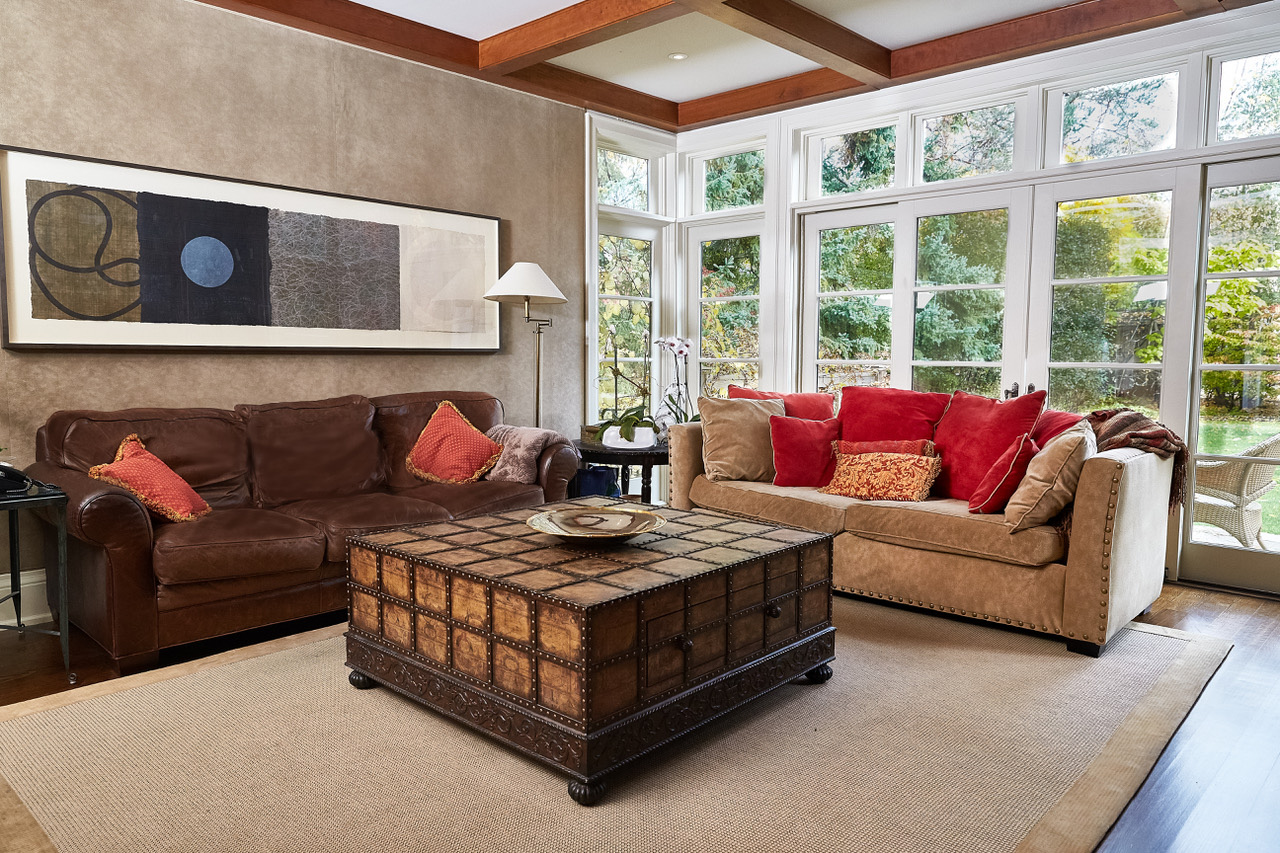Modern
Condominium Renovation
In the heart of Toronto, Little Redstone created this modern, warm, comfortable condominium that makes the most of the space
About this Project
Little Redstone was asked to help update this Toronto luxury condo reno with a mix of Modern and Contemporary style, mixing clean, polished surfaces with subtle color and texture for a space that feels sleek, but never sterile. The focal point of the open floor plan is the natural stone accent wall that commands attention through its scale, but does not overpower the room or add any heaviness thanks to its pale taupe color and subtle veining.
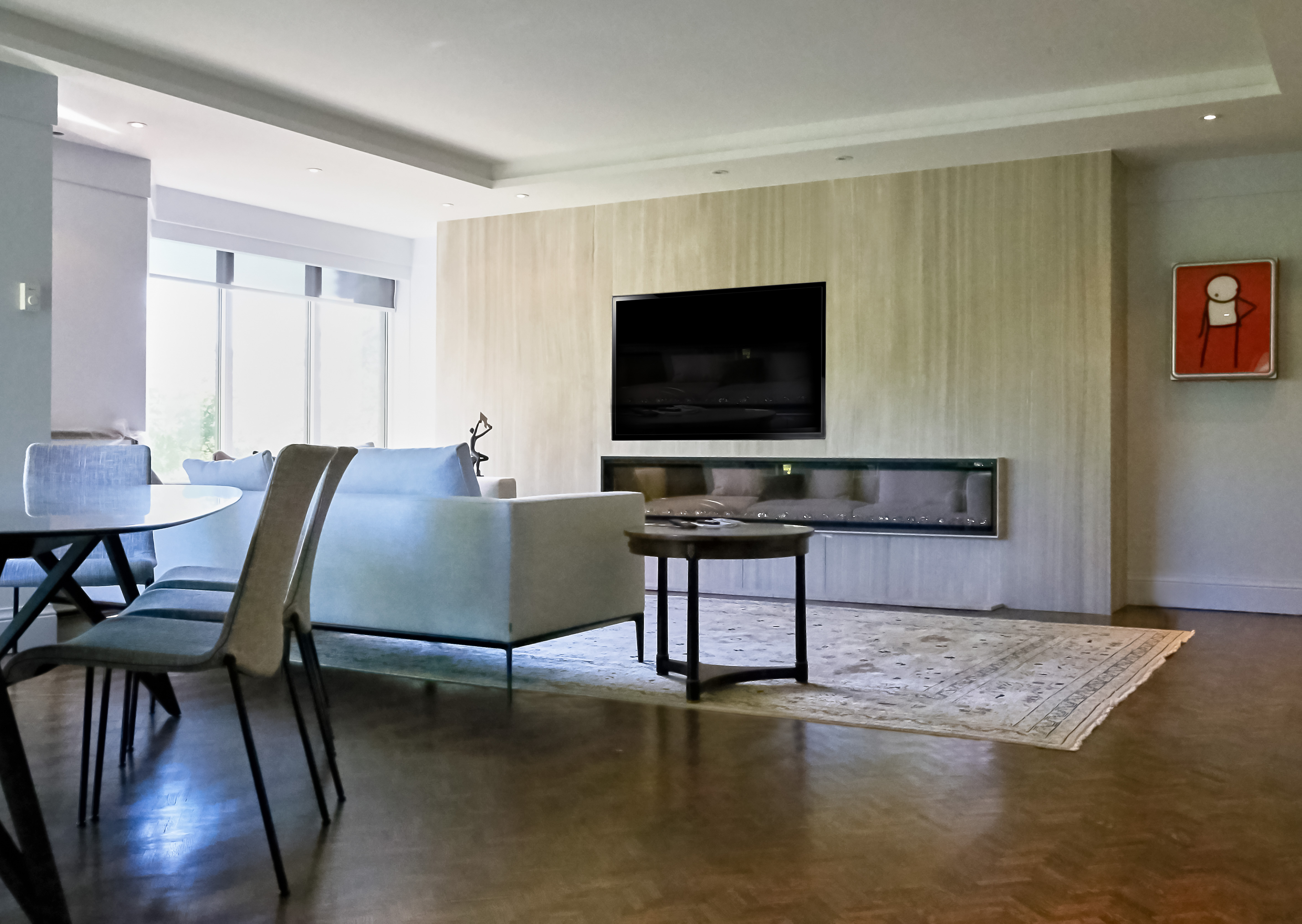
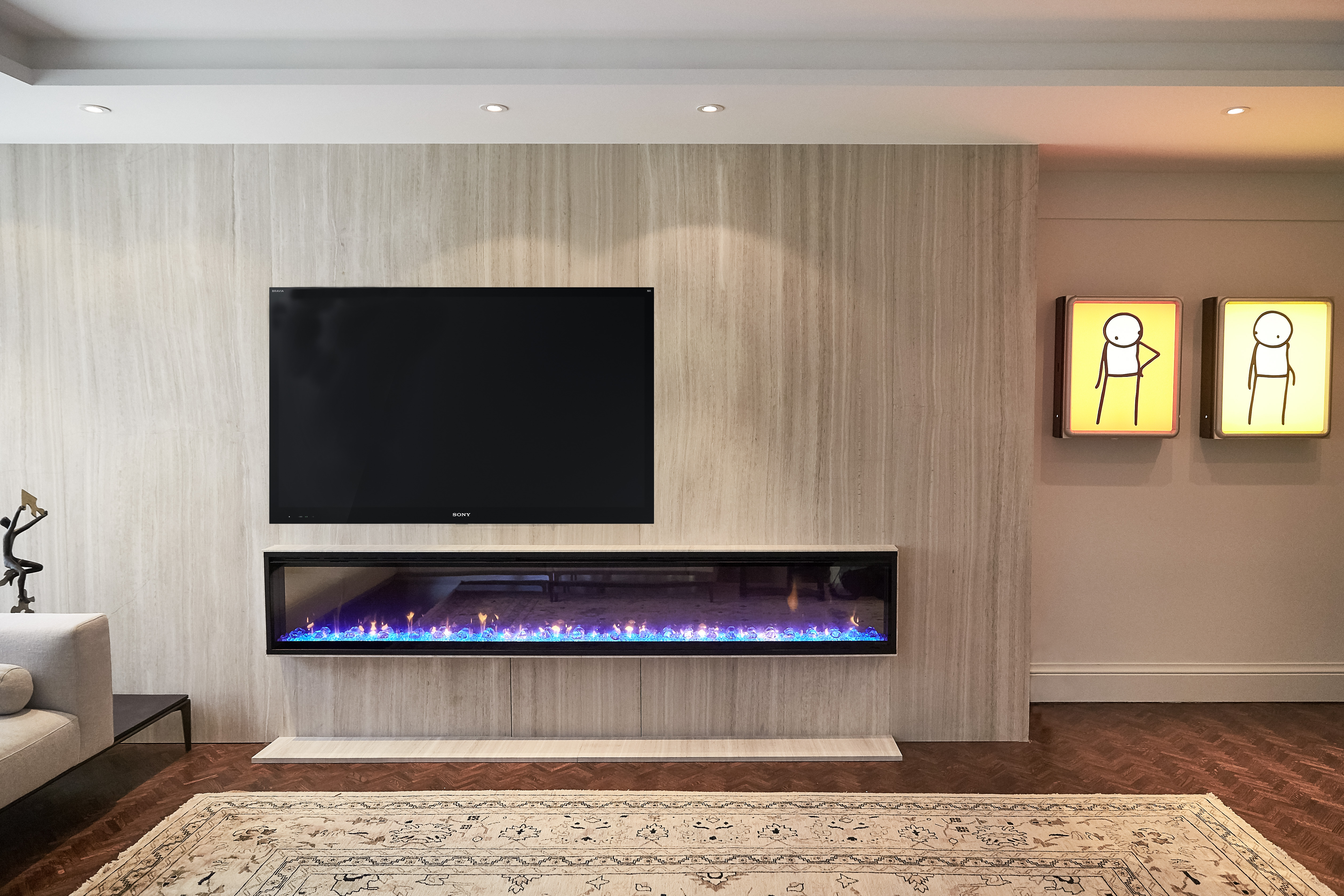
The client’s choice of flatscreen TV is embedded seamlessly into the wall, a perfect flush fit. Just below is the star attraction, the stunning linear gas fireplace right aligned with the TV. Most notably, the fireplace is not flush fit, but is intentionally set out from the wall so as to add dimension and to add function in the form of a ledge. The fireplace is also expertly enclosed on all sides by the same stone as the wall it sits in, creating a continuous harmonious effect. This wall feature and its components all work together like an abstract painting, a careful composition enabled by fine craftsmanship.
As we move from the living room into the kitchen, the theme of warm and subtle materials continues in the choices of the various key elements of the kitchen. The impressions is of high-contrast, bright white uppers coordinated with dark brown lowers, unified by the stone used for the both the backsplash and the countertops. This stone is white with prominent veining in a similar taupe to that of the living room accent wall, then cut and installed carefully to place them in the most beautiful composition possible. The lower cabinets are covered in a wood laminate which adds texture and interest, and the hardware and fixtures are selected in a simple and functional stainless steel finish to coordinate with the stainless steel appliances. The ample counter space makes this kitchen not only a pleasure to look at, but also a pleasure to cook in.
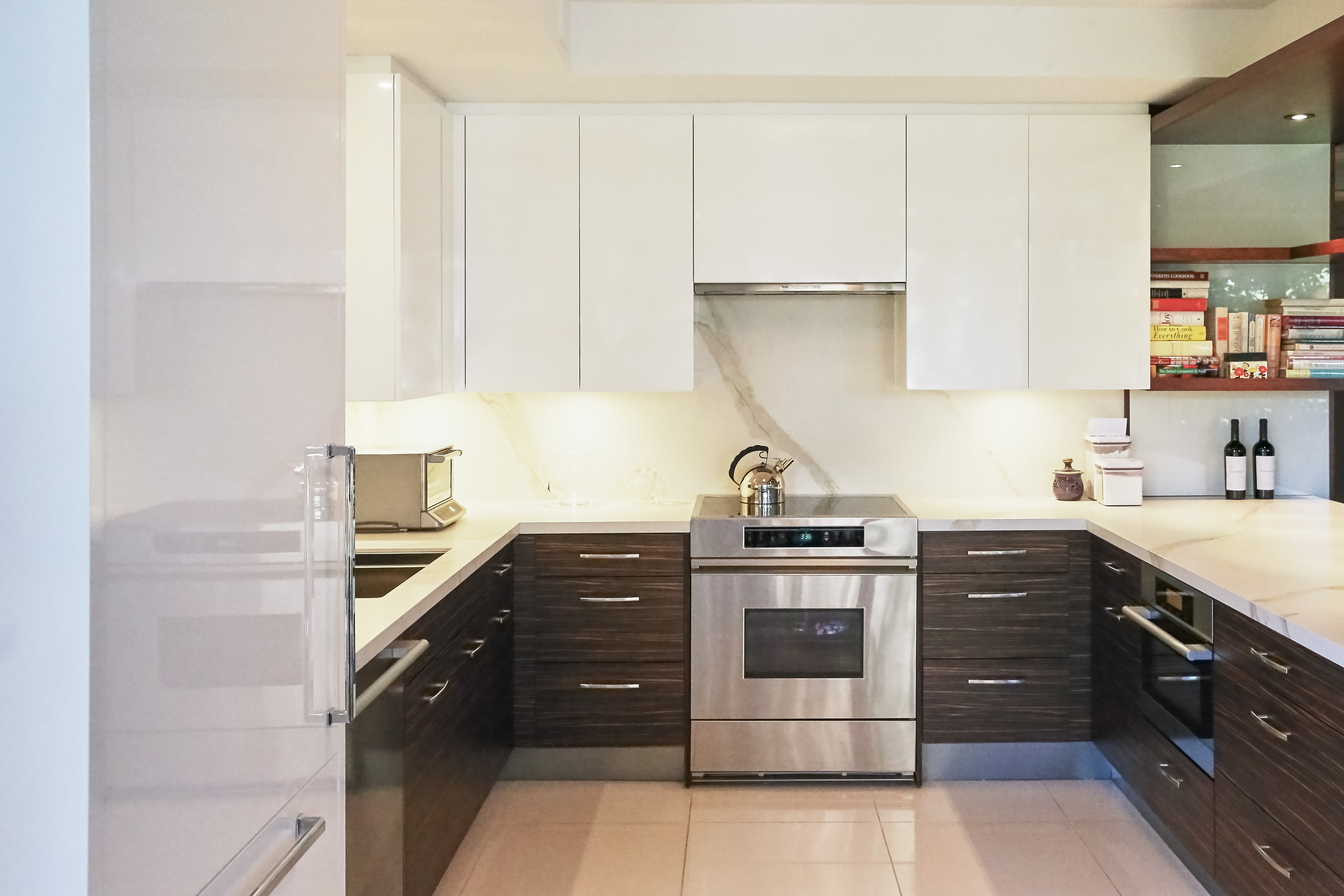
And lest we ignore the wood feature shelving that floats above the countertops on the outer part of the kitchen, serving as both a functional storage area and a divider to separate the kitchen area from the open space it faces. It also creates a relationship with the supporting column, clad in back-painted glass and framed by wood matching that of the shelves. The column was integrated into the design out of necessity but done so harmoniously – it has been made an essential part of the design, not hidden but instead accented as a feature.
Overall, the collective impression one may come away with from this project is one of calm, being soothed by the warm and simplicity of the mix of materials. This project in particular used many different difficult materials and techniques, all expertly executed by Toronto’s Little Redstone Design / Build team and its trade partners – the living room accent wall in particular is an exemplary work of stone fabrication and installation. Is this condo the kind of feeling you’re hoping for in your own future renovation? You can be sure Little Redstone will be able to rise to the challenge over and over again.
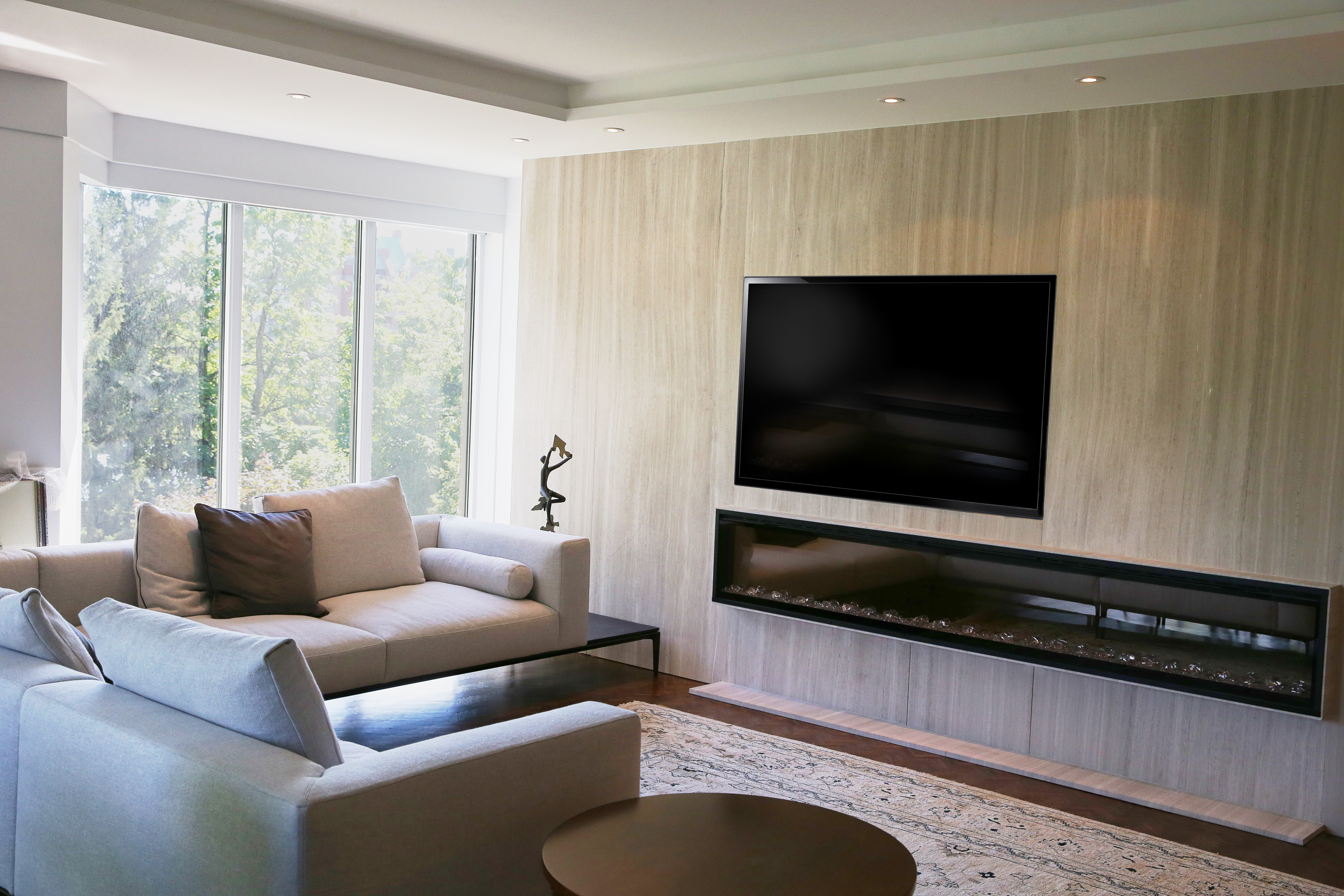
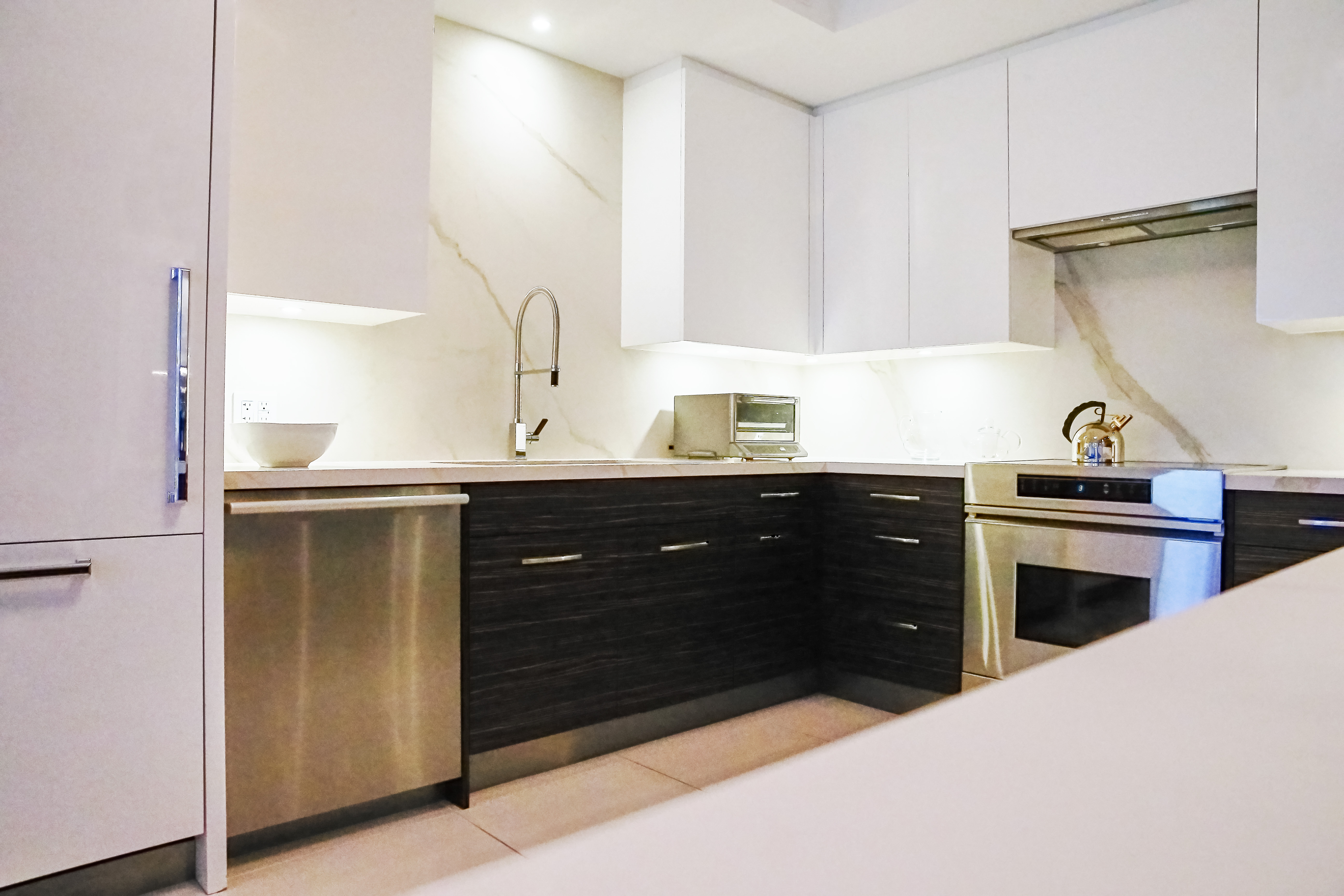
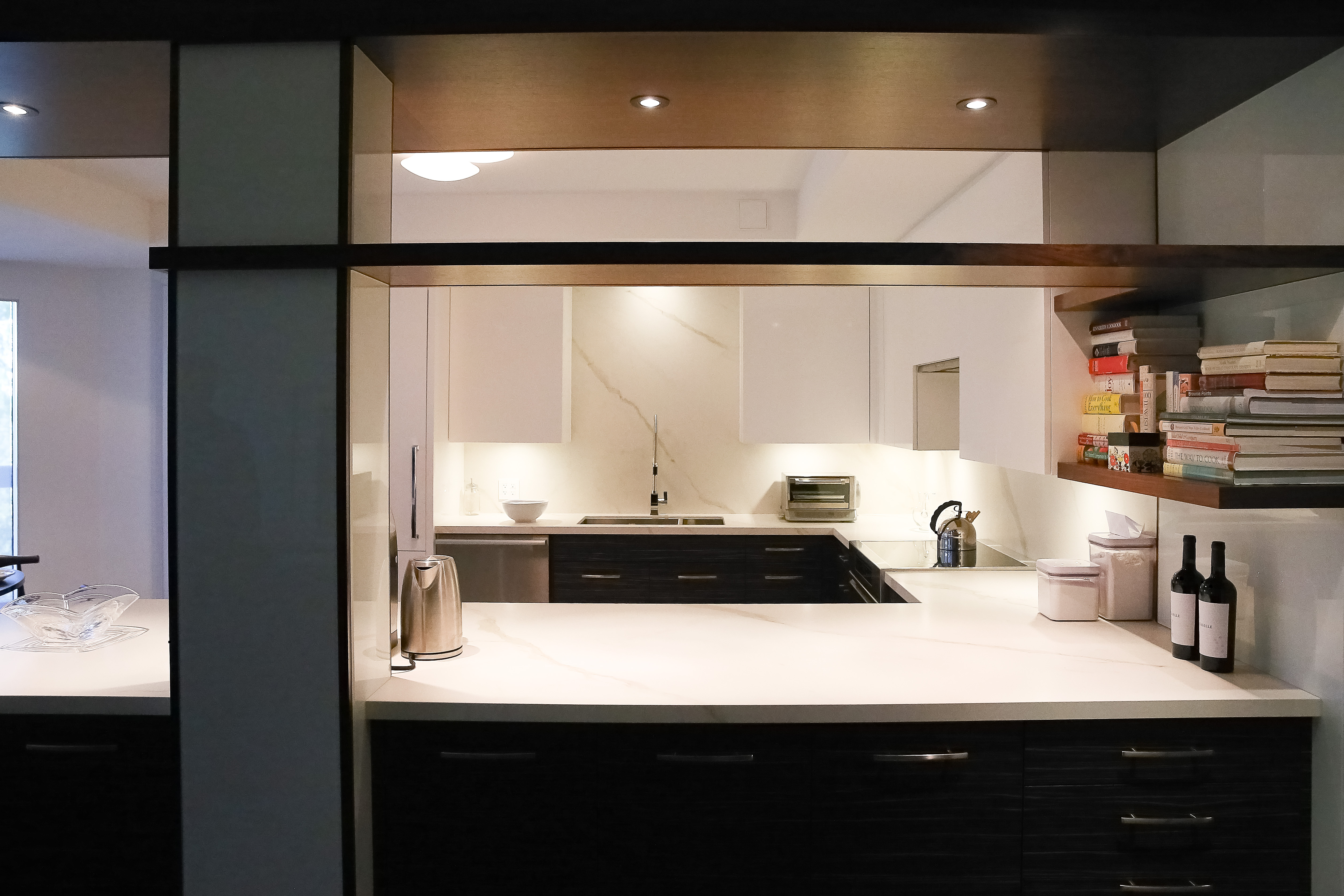
More Featured Projects
CONTACT US
Monday – Friday
7:30AM–4:00PM
Saturday & Sunday: Closed
All Contents of this Website Copyright © Little Redstone Media 2019
Any Information Provided to this Website by the User will not be shared with any third party

